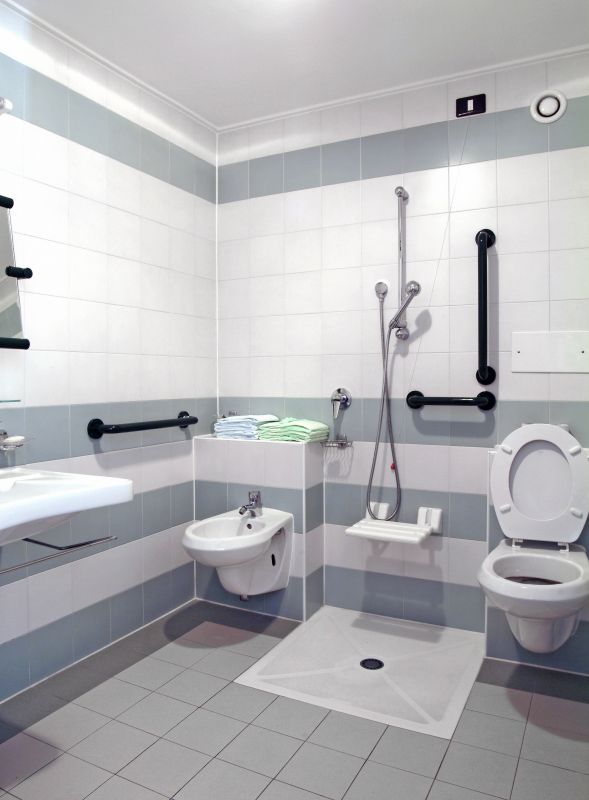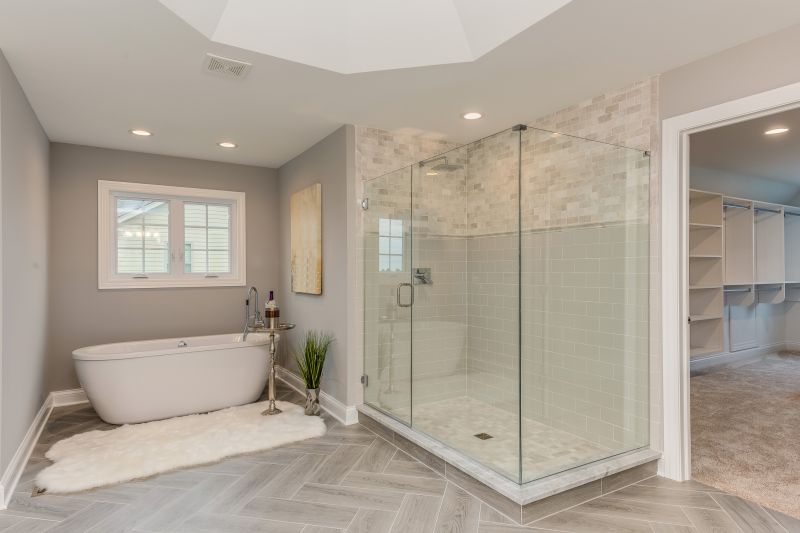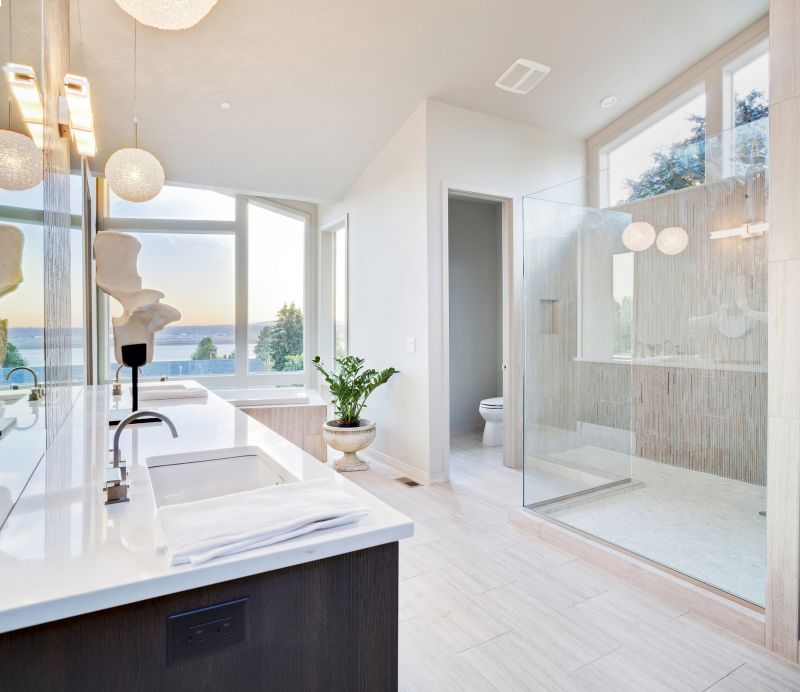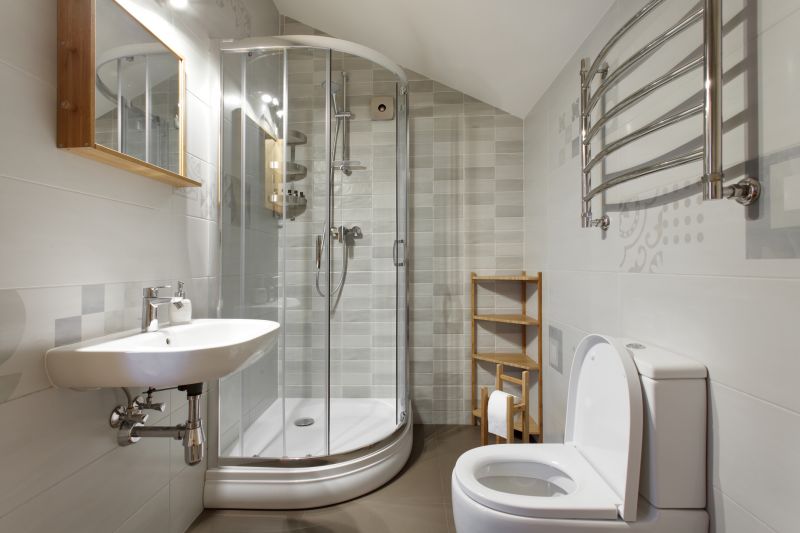Creative Layouts for Tiny Bathroom Showers
Corner showers utilize space efficiently by fitting into existing corners, freeing up floor area for other fixtures. They often feature sliding or pivot doors, which reduce the need for clearance space and improve accessibility.
Walk-in showers provide a sleek, open look that makes small bathrooms appear larger. Frameless glass enclosures and minimalistic fixtures enhance the sense of openness and ease of cleaning.

Compact shower configurations can be tailored to fit various small bathroom spaces, ensuring functionality without sacrificing style.

Innovative layout options include combining shower and tub areas or installing corner benches to maximize utility in limited space.

Using glass partitions and minimal framing helps to create a sense of openness and reduce visual clutter.

Smart placement of fixtures and accessories can optimize space, including shelves built into shower walls or niche storage.
| Layout Type | Advantages |
|---|---|
| Corner Shower | Maximizes corner space, ideal for small bathrooms |
| Walk-In Shower | Creates open feel, easy to access, modern look |
| Tub-Shower Combo | Provides versatility in limited space |
| Sliding Door Enclosure | Saves space and offers easy entry |
| Glass Panels | Enhance visual openness and light flow |
Incorporating storage solutions is crucial in small bathroom shower layouts. Built-in niches, corner shelves, and wall-mounted caddies help keep essentials organized without cluttering the limited space. Selecting fixtures with a minimalist design can further enhance the sense of openness, making the bathroom appear larger. Lighting also plays a vital role; bright, well-placed lighting fixtures can illuminate the space effectively, reducing shadows and creating an airy atmosphere.



